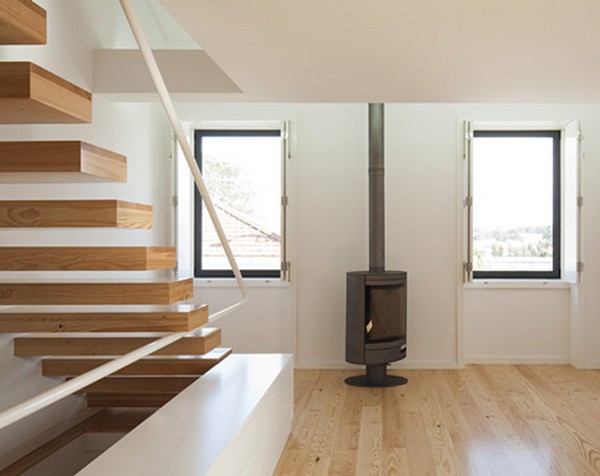Found on Dezeen, PAC House is a modern and minimalist three storey home located in Portugal. It consists of kitchen, dining living room and bathroom on the first floor and bedrooms on the last level connected with the rest of the home through the staircase below. The ground floor hosts the parking and the entrance. In this post we would like to concentrate on the addition designed by firm A+R Arquitectos and made up by the wooden floating-like staircase and the zig-zag rails. Here is a description from the architects: From the original building, localized in a context of a consolidated but chaotic city, we valued the stone masonry walls and the spatiality of the envelope. The new objects added inside suggest the clear reading of these limits which they tend not to touch. The intervention goals are twofold: to preserve the original character, through a careful balance between old and new; and to create living conditions compatible with contemporary habits. (Photographs by Nelson Garrido)
source : freshome












"Thank you for sharing this useful information. Keep sharing this kind of information
ReplyDeleteBest home interiors in Bangalore | Best Home Interior Designers in Bangalore"